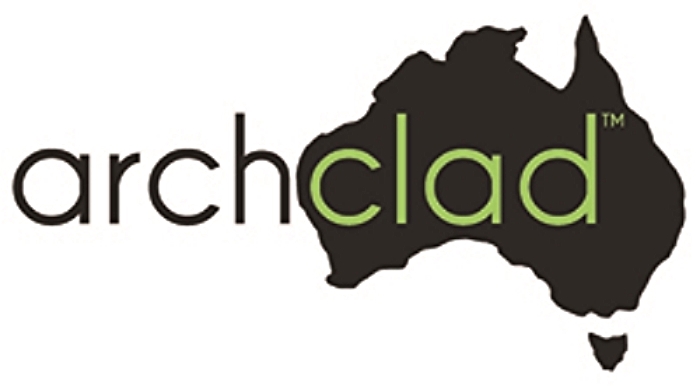ARCHCLAD EXPRESS SYSTEM
Specification
Archclad™ Express, 25 mm wall cladding and soffit lining.
Product
Archclad™ Express 25 mm is a clean, modern concealed- fix cladding systems with an attractive recess or express joint between panels. The express joint can be adjusted to suit the application and design of the project. From as little as 5 mm to as wide as 30 mm the joints can alter the entire appearance of a large flat expanse of metal (15 mm is recommended).
Standard panel widths are 192mm and 292mm. A 242mm panel width is available if using 1.0mm VM Zinc. However the panels can also be manufactured in various widths giving a modern random effect. Three panels in varying width are quite fashionable at present. We do not recommend panels wider than 350mm as this will result in thermal distortion and “Oil Canning”.
With all the above options, together with staggered joints or splayed applications the Archclad™ Interlocking Express Panel 25 mm is the obvious choice for cladding where a long, thin, flat appearance is required.
Dimensions
- Material Thickness: 0.8 mm Aluminium, 1.0mm VM Zinc, 0.55mm Colorbond, 0.9mm Copper
- Standard Panel Width (Centre to Centre - C.T.C.): 307 mm (292 mm panel + 15 mm joint).
- Width of Joint: from 5 mm to 18 mm.
- Maximum Panel Length: from 0.5 m to 6 m.
- Panel Height: 25 mm.
- Cladding Zone: 28 mm.
Substructure
Top Hat substructure (usually 1.15 mm thick galvanized steel subject to substructure engineering) fixed at a maximum of 600 mm centres—subject to required wind loading.
Maximum Length: 6 m due to the length of the pre-slotted fixing points and the thermal properties of the material.
Testing
The product has been tested in accordance with Australian Standard AS 4040.2-1992 ("Method of testing sheet roof and wall cladding for non-cyclonic regions") and has been found capable of withstanding wind pressure of 2 KPa under normal conditions and up to 7 KPa with the addition of exposed fixings to the Express Joints - and therefore satisfies AS/NZS 1562.1:1992 ( and assessment to 2018 Version) Design & Installation of sheet roof and wall cladding - metal.
Additional Positive, Mechanical Fixings and closer substructure spacing at the design stage will be required to achieve higher wind loads.
We would recommend Site Specific Engineering for all buildings above two stories above ground level or in areas of high winds. For further information kindly contact us.
Installation
Installation to be carried out by a duly authorized and trained installer. All fixings to be concealed and tolerance for material thermal movement must be allowed for during installation. Due to the design –Archclad™ Interlocking Express- Panel 25 mm – is in essence a rain screen and requires diligent installation. We recommend installing a "breathable vapour" membrane (meeting AS 4200) behind the top-hat substructure to act as a second line of defence to stop any water ingress as well as allowing the building to "breathe". Flashings associated with the installation are available from Architectural Cladding and must be fixed in the traditional concealed method with allowance for thermal expansion.
An Exposed Positive, Mechanical fixing in the express joint is the only recommended method to prevent panel from disengaging due to excessive wind force.
An Exposed Positive, Mechanical Fixing in the express joint- is recommended in all end panels or double male panels where a concealed positive mechanical fixing does not occur.
Exposed Positive, Mechanical Fixings – in the Express joint- are also recommended either side of a corner folded panel, where excessive negative wind forces may be experienced.
Distance of Exposed Positive Fixings Zone Area from the building corner is proportional to the height above ground level and anticipated wind loads.
Substructure spacings of 600mm may need to be reduced – as height above ground level increases.
Site specific engineering in these cases is strongly recommended.
Testing to Australian Standards
Archclad™ Interlocking Express Panel in aluminium has also under gone structural performance tests in accordance with AS/NZS 4284:1995 "Testing of Building Facades" (test results on request).
All aluminium supplied by Archclad™ is premium European grade solid aluminium and has been tested to AS/NZS 1530.3:1999 "Method for Fire Tests on Building Materials, Components and Structures Part 3: Simultaneous Determination of Ignitability, Flame Propagation, Heat Release and Smoke Release."
All Archclad materials are non- combustible and have been tested to AS 1530.3-1999 Method for Fire tests on Building Materials, Components and Structures Part 3: simultaneous Determination of Ignitability, Flame Propagation, Heat release and Smoke Release.



