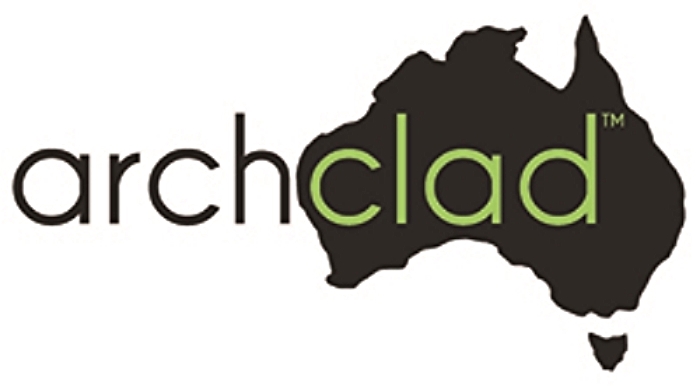Archclad™ Cliptray 48mm Specification
Historically Standing Seam Roofing was developed in Europe using simple hand tools to form roof panels out of strip coil. The primitive upstands were crimped / folded over each other to achieve the desired waterproofing. The method included simple straps cut out of the same materials to form concealed clips (later developed into stamped clips) which held the roofing to the timber batten or plywood substructure. The limitations of this product was the fact that it required a high skill/ expertise in forming and seaming the materials, specialized seaming tools and a fully supportive backing of plywood or closely spaced timber.
The patented Archclad ™Cliptray 48mm eliminates the above issues in that it is a “snap’ fix where the male rib is secured to the substructure purlin or girt with a Proprietary Concealed Fixing Clip made from 0.8mm Stainless Steel Gr404 (for Aluminium, Titanium Zinc and Copper. For Colorbond and Zincalume the clips are manufactured from 0.8mm Zincalume high-tensile material).
All Clips have three fixing holes. Archclad recommend using all three fixings per clip to resist clip twisting with thermal movement and achieve maximum wind resistance.
Once the clip is fixed over the male rib as described in the previous paragraph, the female rib is aligned and with vertical pressure to the rib, snapped into place.
We do not recommend insulation blanket thicker than 50mm between the roofing and substructure without using a proprietary Roof-Rack system similar to Aldeck System.
An audible “click” is heard when fully engaged.
The vertical leg of the female rib is 4.5mm shorter than the male rib allowing for the pan immediately adjacent to this rib to be suspended above the clip and fixing head.
This “clip-relief” eliminates any dimple that may be caused by the head of the fixing being pushed into the underside of the pan with foot traffic pressure. This Concealed clip has also a raised slider/ridge which prevents the pan being pushed into contact with the head of the fixings.
Once the two ribs have been engaged the result is a slim – vertical rib with a vertical dimension off the substructure of 48mm.
To ensure maximum wind up-lift pressure, the male rib has an enlarged shoulder parallel to the pan which allows for a more positive engagement with the female leg. Directly above this the male rib separates from the female rib to form a capillary break and eliminate any water ingress should the roof flood to a height above the side-lap.
On the opposite side, the Proprietary Clip has a pressed barb which locates within the female rib to hold the panels firmly together but still allow for smooth thermal movement with environmental temperature changes- without the clicking and cracking noises heard from conventional decking
One of the main properties of this profile is the fact that it is a structural, self-supporting profile that does not need to have a continuous backing. This is however subject to recommended spans and differences in material tensile strengths. Softer Non-Ferrous metals such as Titanium Zinc and Copper will however still require plywood/ continuous support under roofing applications.
Standard Aluminium and Colorbond panel width is 275mm.
A further unique property of this profile, is that the roll formed width can be varied from 230mm to 475mm by adjusting the position of the roll-former stations. This gives Designers and Architects a choice of aesthetics to both roofing and wall Cladding. (Panel widths above the standard 275mm cover will require confirmation as to a continuous substructure or closer batten spacings). Panels wider than 275mm may not meet structural testing without engineers approval.
This adjustment to the rolling station also allows for tapered panels to be produced.
We also have the added feature of rolling stiffener ribs into the profile for added pan rigidity. These ribs are approximately 3mm high x 6mm wide and can be adjusted to different positions on the pan as long as they are no closer than 100mm centres and not more than three ribs per pan.
We believe there is no other Roofing/Wall cladding profile available-that offers the following list of features combined in one product:
48mm High Standing Seam Rib.
Concealed clip that offers up to three fixing points at each rib.
Minimum roof pitch 1 degree.
Relief for fixing screw heads.
Enlarged shoulder and corresponding barb for positive “snap” engagement.
Structural profile not requiring a continuous substructure. (subject to span table)
Adjustable roll-formed widths (optional)
Tapered panels (optional)
Stiffener Ribs (optional)
The maximum thickness the profile designed for is 0.8mm – though thinner materials can be used- we recommend all aluminium be 0.8mm and steel/ ferrous in 0.55mm Commercial Grade or 0.7mm Commercial Grade if greater spans are required.
Please click here for all of our testing.
All Archclad materials are non- combustible and have been tested to AS 1530.3-1999 Method for Fire tests on Building Materials, Components and Structures Part 3: simultaneous Determination of Ignitability, Flame Propagation, Heat release and Smoke Release.
Whilst the profile design and intended installation procedure are aimed at minimizing thermal distortion or ‘Oil-Canning”, it is unavoidable when using thin sheet metals. Therefore, it is important not to select a panel width exceeding the recommended standard width of 278mm.
Fur any information regarding this product- please contact our office 1300cladding or info@archclad.com.au






