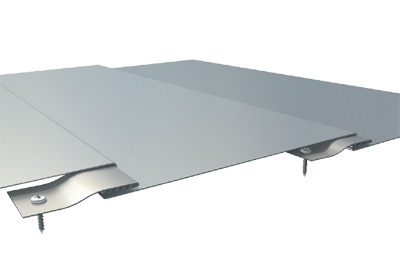FLATLOCK PANEL SYSTEM
Flat Lock Panels (pictured above) offer a simple yet elegant cladding solution that provides a horizontal or vertical flat seam similar to a ship-lap. The system uses a simple interlocking fold on all four sides.
This technique is suitable for all buildings up to 30 m. The pre-formed panels are installed with concealed clips.
Standard panel widths are 330mm for Aluminium or Colorbond and 430mm for Zinc- these are designed to reduce waste due to the coil widths (wider panels are available but may result in distortion or oil-canning). Max panel length is 3 m.
Characteristics of this Technique
- Flat lock Panels are installed on minimum 15 mm plywood.
- An anti-abrasive building paper must be laid between the panel and the plywood.
- A continuous ventilation air gap should be left clear behind the plywood. However, with the inclusion of Proctor vapour membrane on the outside, the plywood -if wet- can dissipate moisture through the outer face and negate the gap at the back. This will then allow for plywood to be fixed directly to a stud-frame.
- Recessed joints with concealed fastenings.
Installation
Flat Lock Panel is a wall system based on factory formed panels that are custom sized into rectangular, square or diamond shapes featuring a formed interlocking welt at all edges. They are installed by engaging the lower edge of each panel in the upper edge of the panel below and mechanically attaching the panels to supports using concealed clips located under the upper edges of panels.
The system includes a full range of factory formed clips, fasteners, flashings and finishing elements. The distance between the concealed clips are determined by the wind loading usually for residential buildings they are spaced at 300mm centres.
All Archclad materials are non- combustible and have been tested to AS 1530.3-1999 Method for Fire tests on Building Materials, Components and Structures Part 3: simultaneous Determination of Ignitability, Flame Propagation, Heat release and Smoke Release.



