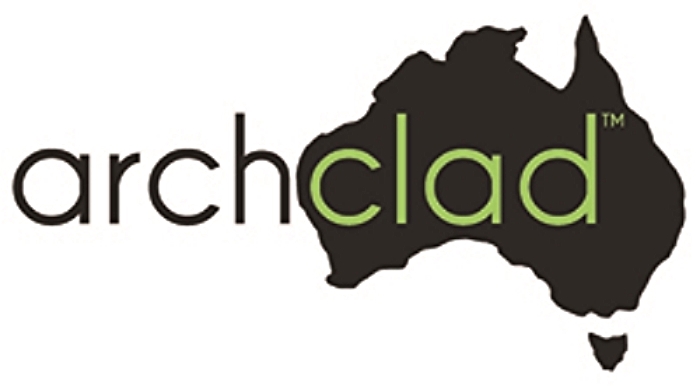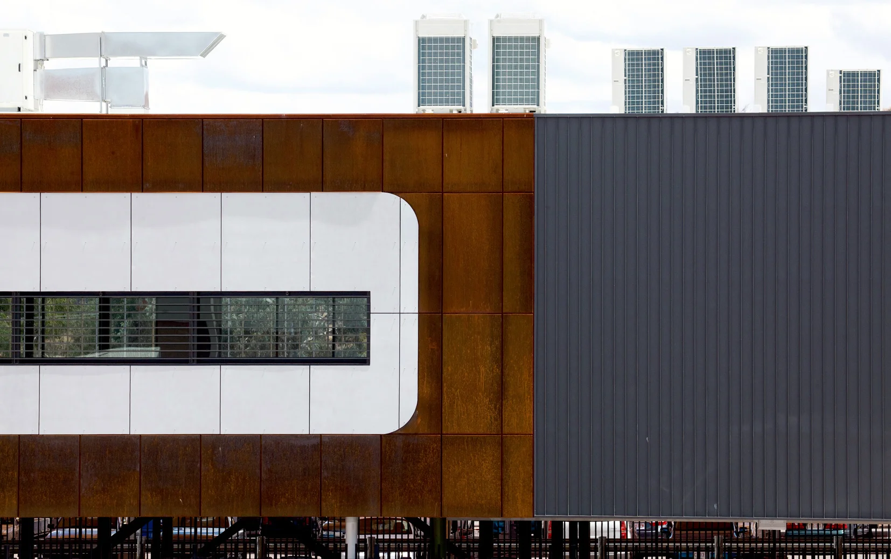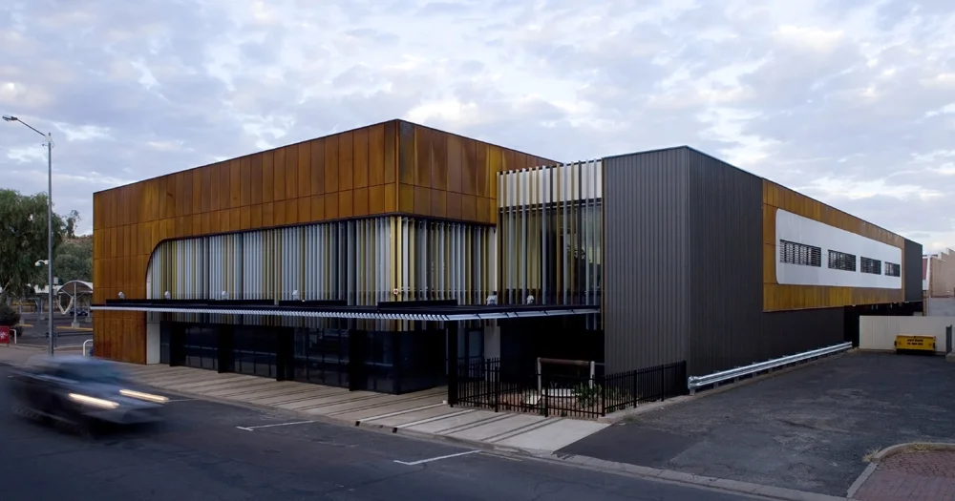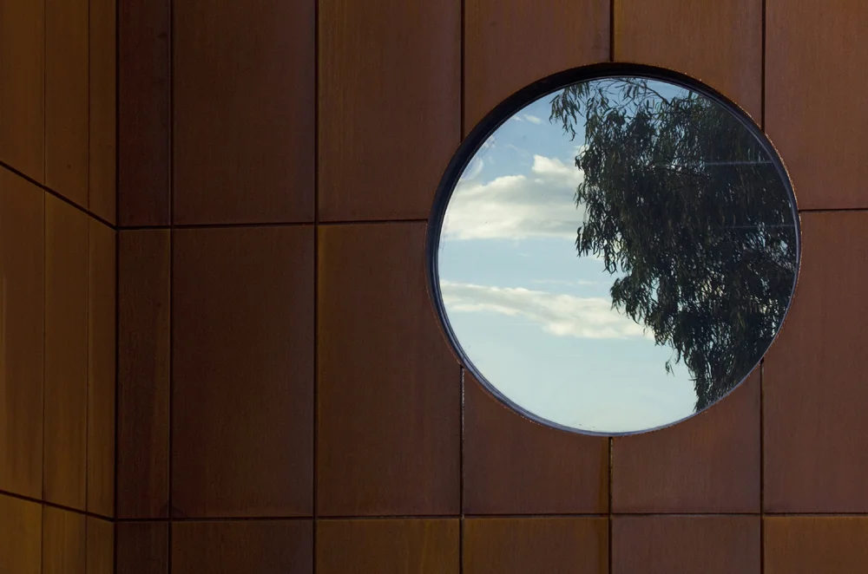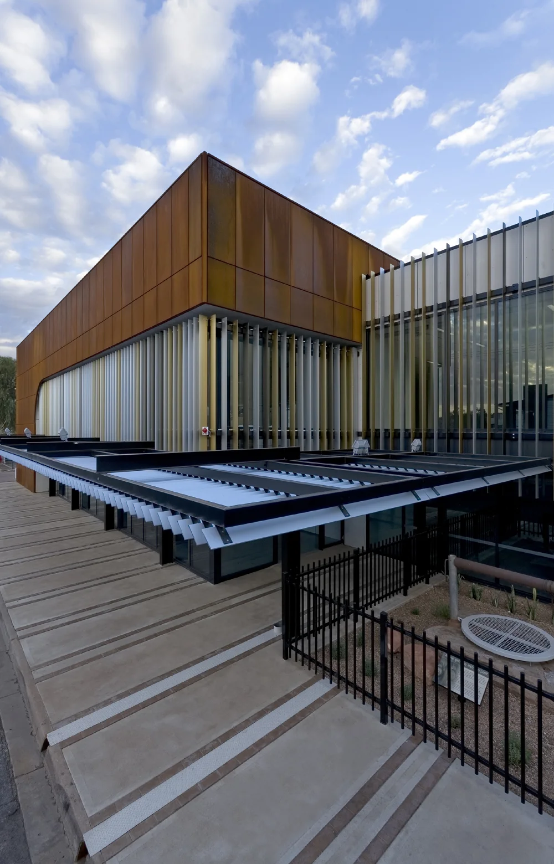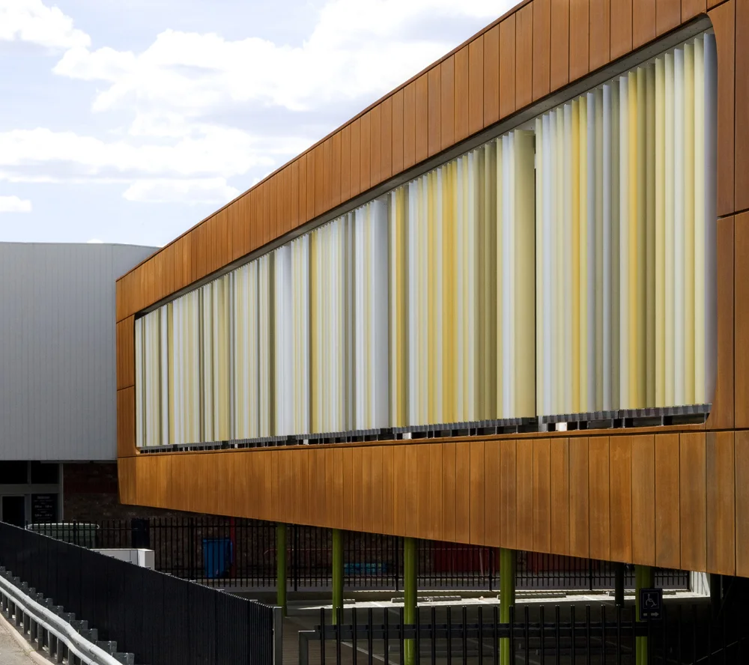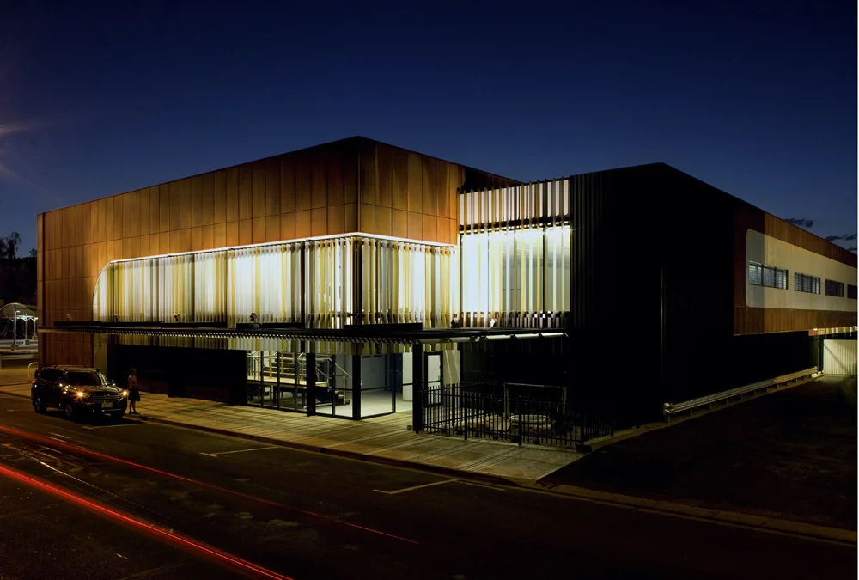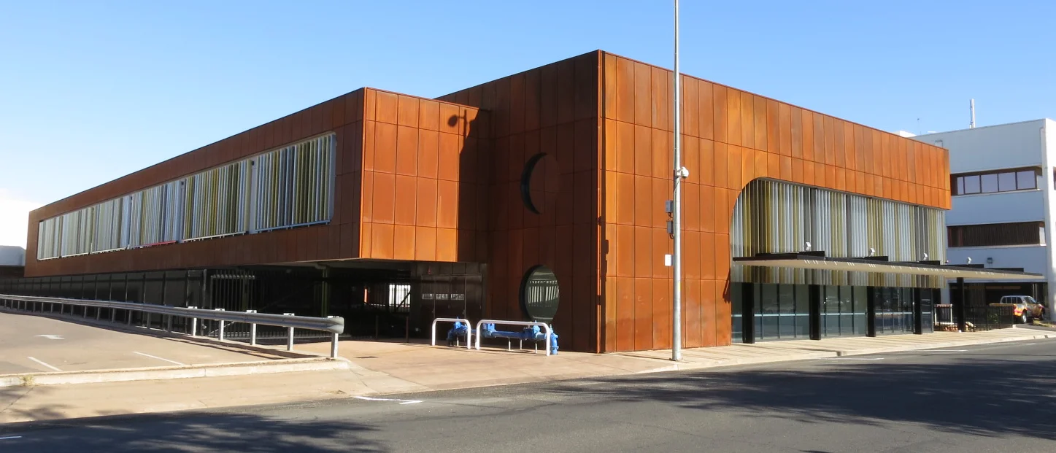Corten A Cassette Panels on Award Winning Building
/The Green Well Building at 50 Bath Street in Alice Springs CBD is the winner of the NT AIA Tracy Award 2013 and consists of 1,000 square meters of flexible office space. The building was designed by Susan Dugdale & Associates Architects, Alice Springs, NT with a number of sustainable features such as the use of rainwater for landscaping and toilets and the enhancement of natural light in all the office spaces. The offices are also expected to achieve the NABERS OFFICE ratings including 5-star energy, 4-star water, 3-star waste and 3-star indoor environment after the first year of operation.
The architects were faced with the task of building over and masking an existing car park while improving the aesthetic quality to the city-scape. To achieve this, the choice of Corten was fundamental in creating the "suspended rusted box" appearance that would give a new character to the whole area.
Architectural Cladding Australia assisted with the facade design advice and details and then fabricated and installed the striking Corten A steel cladding.
