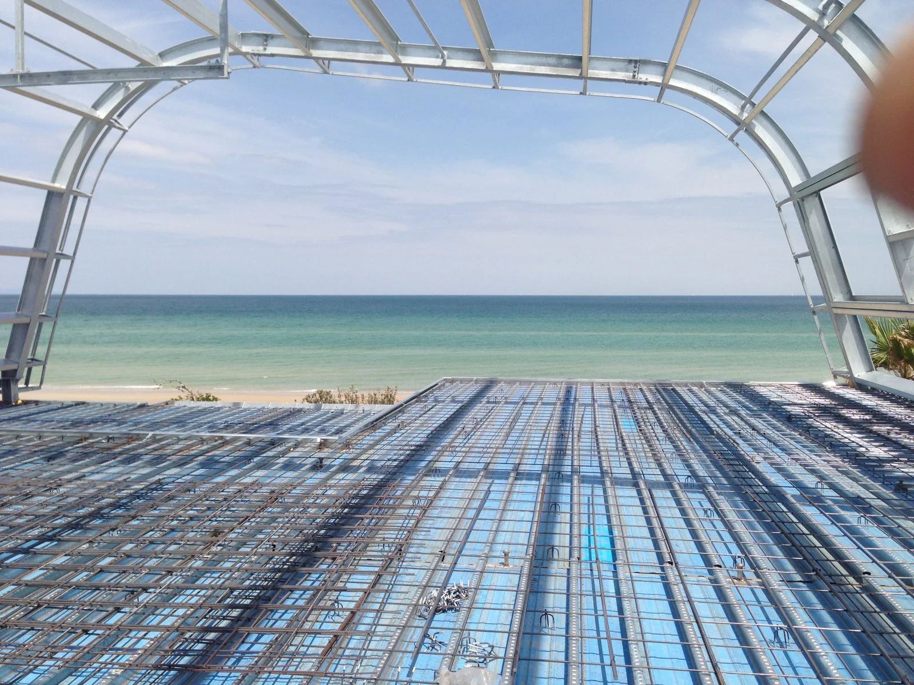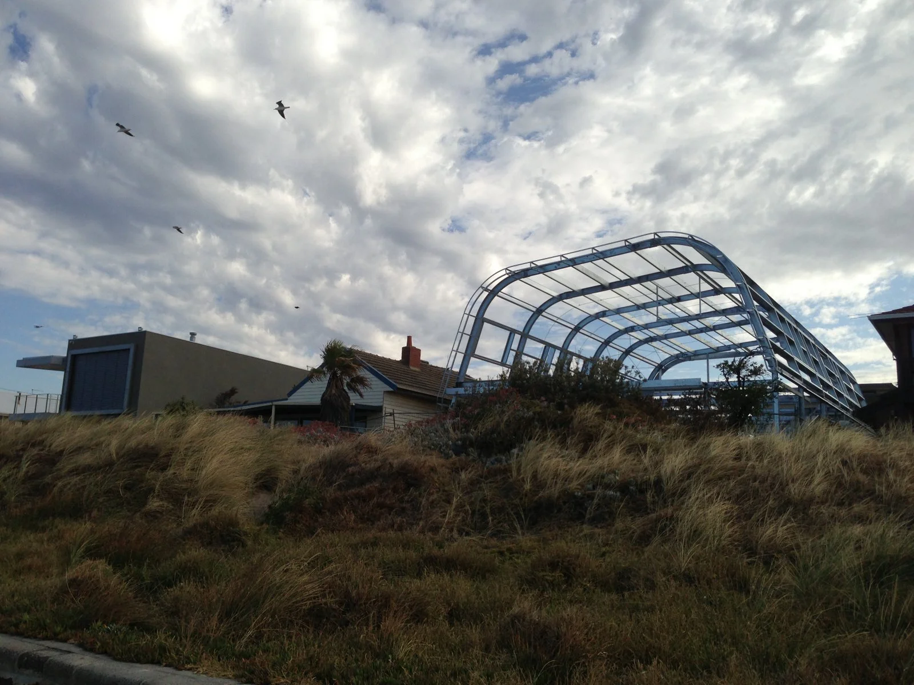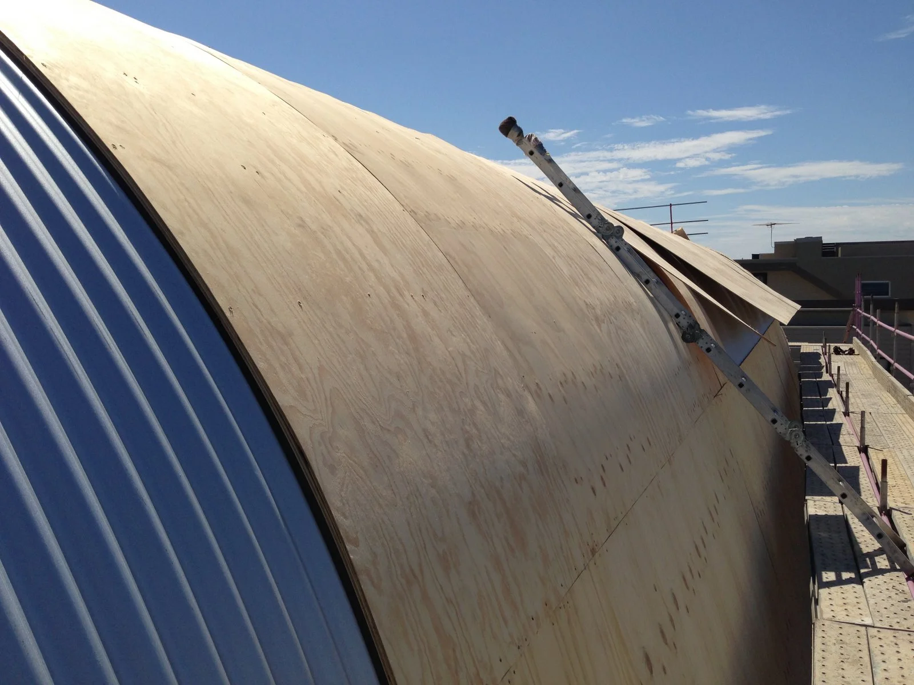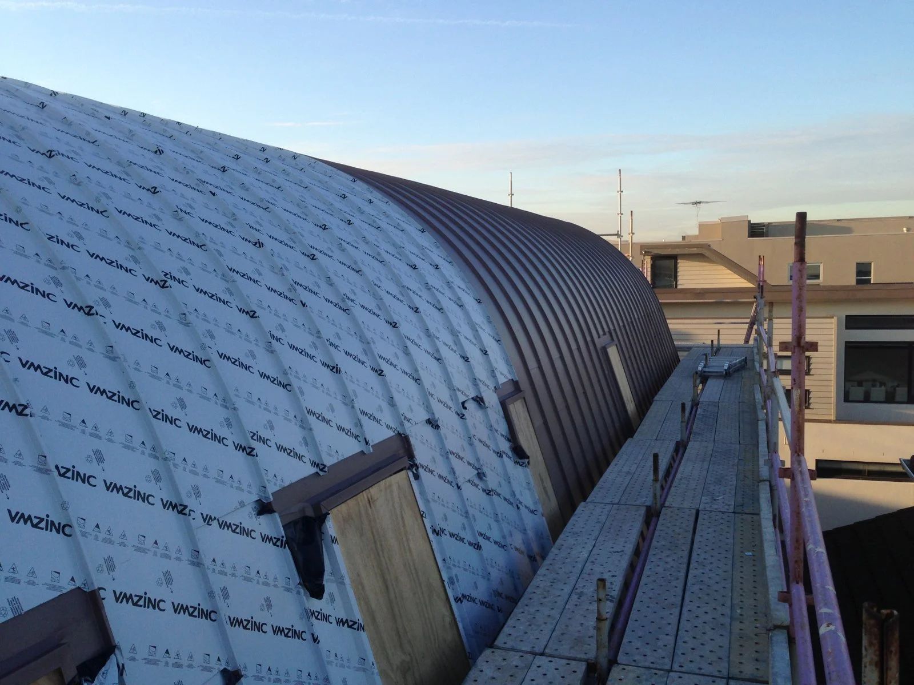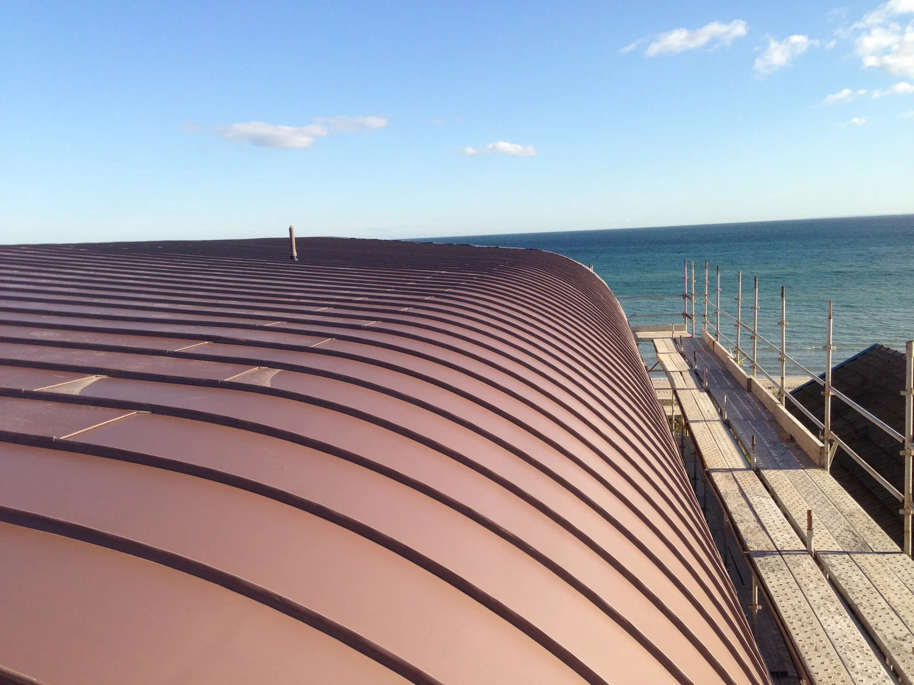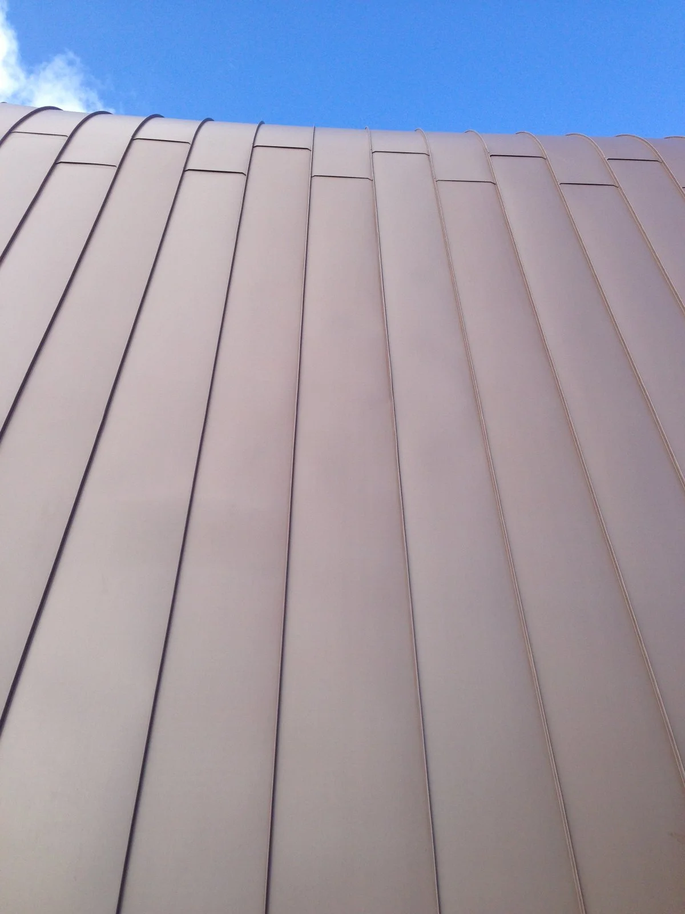Aspendale Residence Roof: from Structure to Cladding
/We have recently completed work at a beautiful beach facing residence in Aspendale VIC. The curved roof that envelops the whole house is clad in VM Zinc Autumn Red Standing Seam Panels. The photographs below show the cladding process form the existing steel structure to the laying of the corrugated galvanized sheet and the plywood substrate and finally the Zinc Cladding. An interesting feature is the curved corrugated galvanized sheet which saved time and labor during installation and which guarantees perfect waterproofing of the whole roof.
The project was designed by Architects: Craig Sinclair and Dale Warren with the contribution of Peter Koh.
The supply and installation of the cladding and substructure were done by Architectural Cladding Australia Pty Ltd.
The photographs are courtesy of and were made by Peter Koh.
Aspendale Residence - Roof Structure before cladding
Aspendale Residence - Roof Structure before cladding
Aspendale Residence - Roof Substructure
Aspendale Residence - Newly installed Zinc Cladding
Aspendale Residence - Standing Seam Zinc Cladding
Aspendale Residence - Standing Seam Zinc Cladding - Staggered Joints
Aspendale Residence - Zinc Clad Roof enveloping the building
Aspendale Residence - Standing Seam Zinc Cladding


