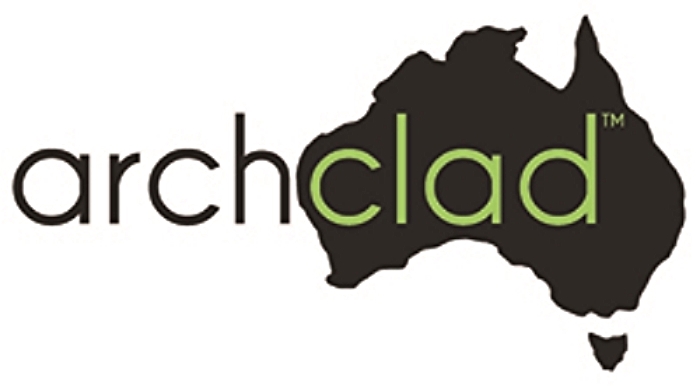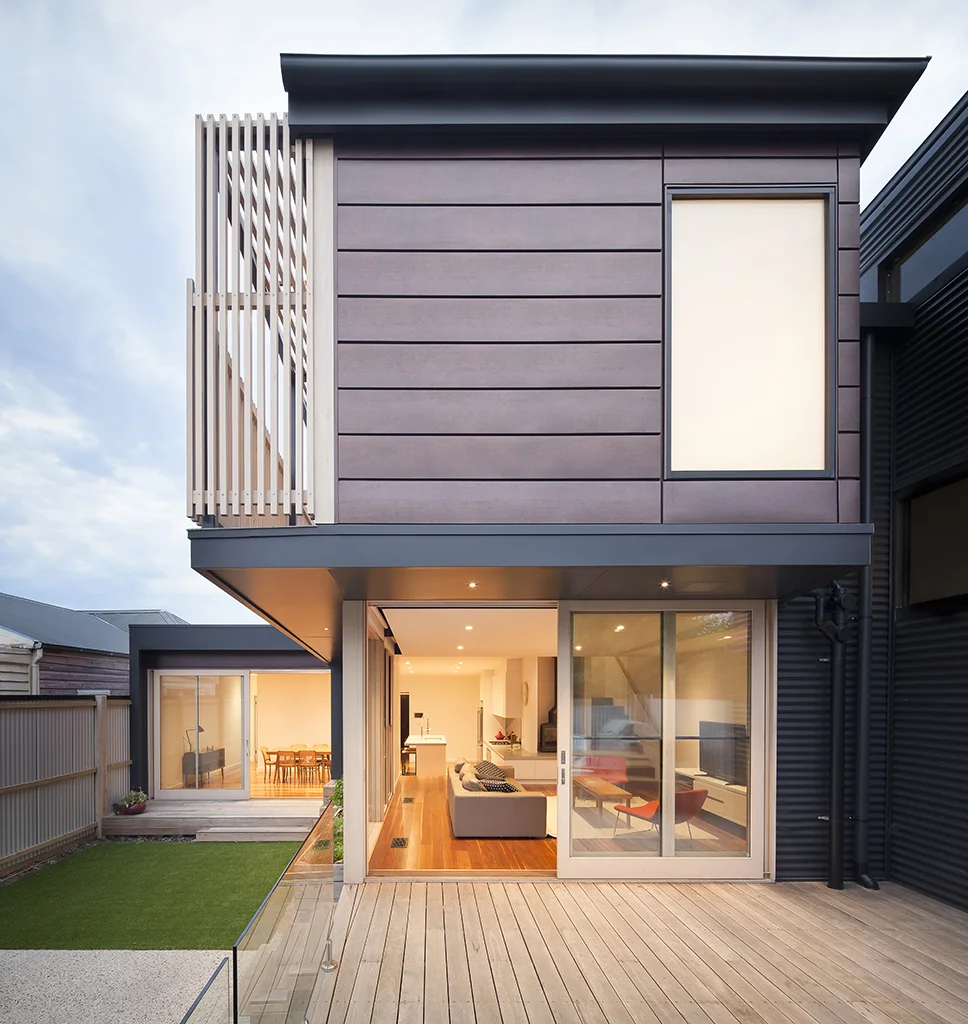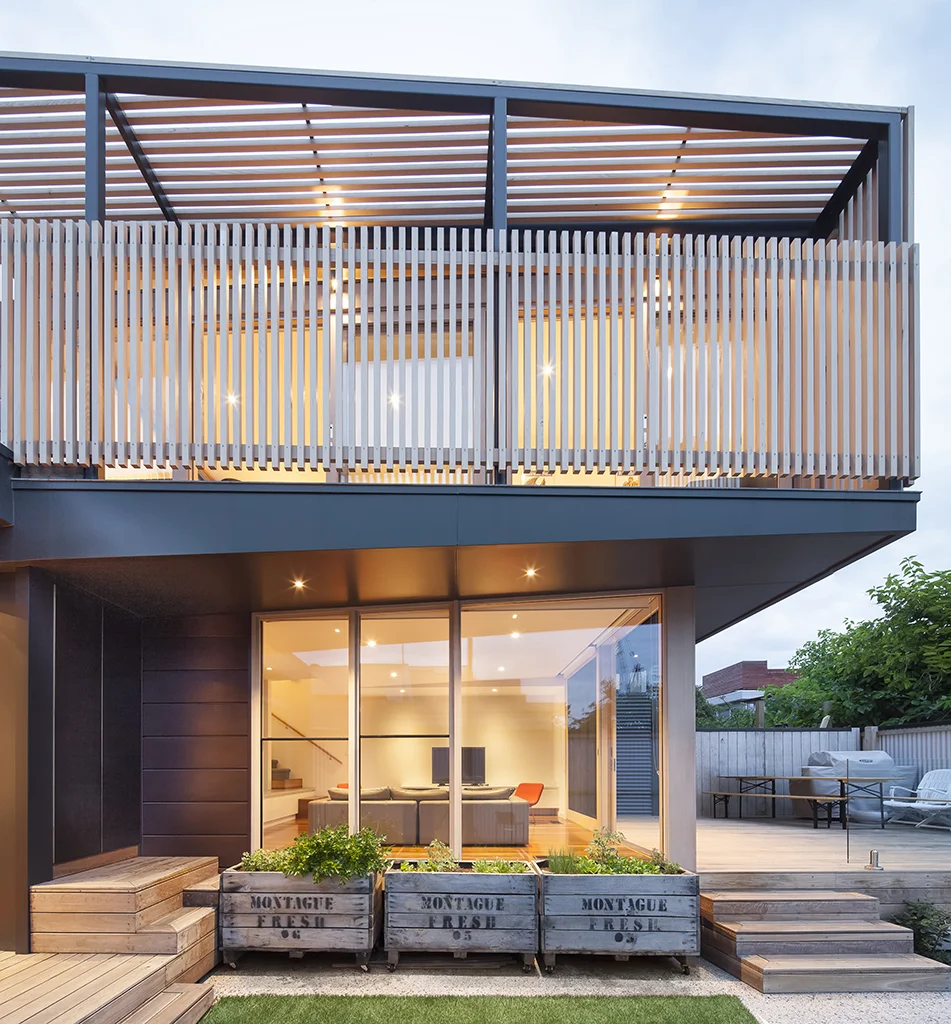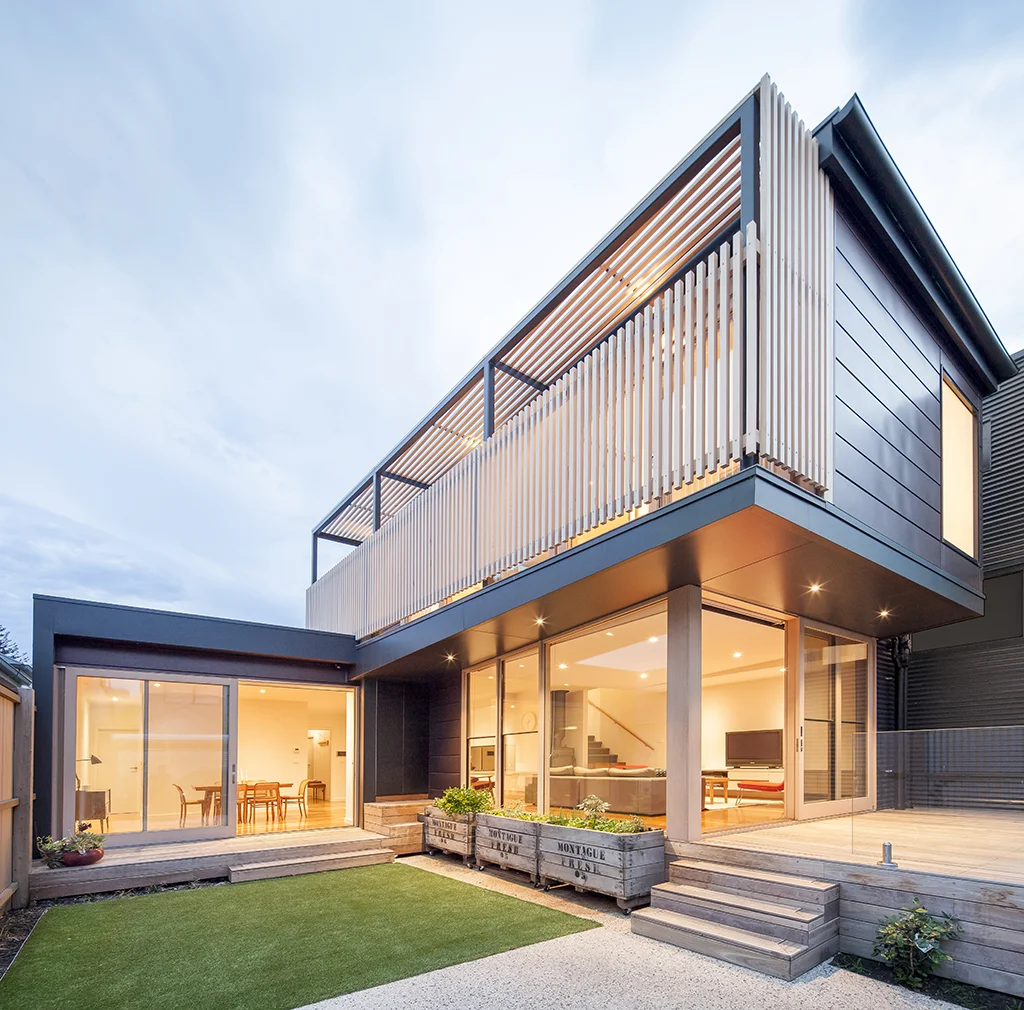Sustainable Aluminium Cladding on high end Melbourne Residence
/This renovation and extension of a heritage listed house in the heart of Melbourne was designed with Sustainability as the main focus. The internal comfort of the house is achieved by using Sustainable features such as ample double glazing for solar thermal gain and additional insulation to all the walls of the dwelling.
The choice of the ARCHCLAD™ PVDF Aluminium Antique Copper in horizontal Flat-lock Panels supports the thermal performance of the building and offers an elegant look suitable for a re-styled heritage house.
Our most sincere thanks go to the Design Team, the Builder and the Photographer for including us in this exciting residential project.
Project Title: Chestnut Street House
Location: Cremorne Melbourne Victoria Australia
Architects: Tim Spicer Architects
Project team: Tim Spicer and Felicity Dessewffy
Builder: Gary Dyson
Photography: Nick Doolan




