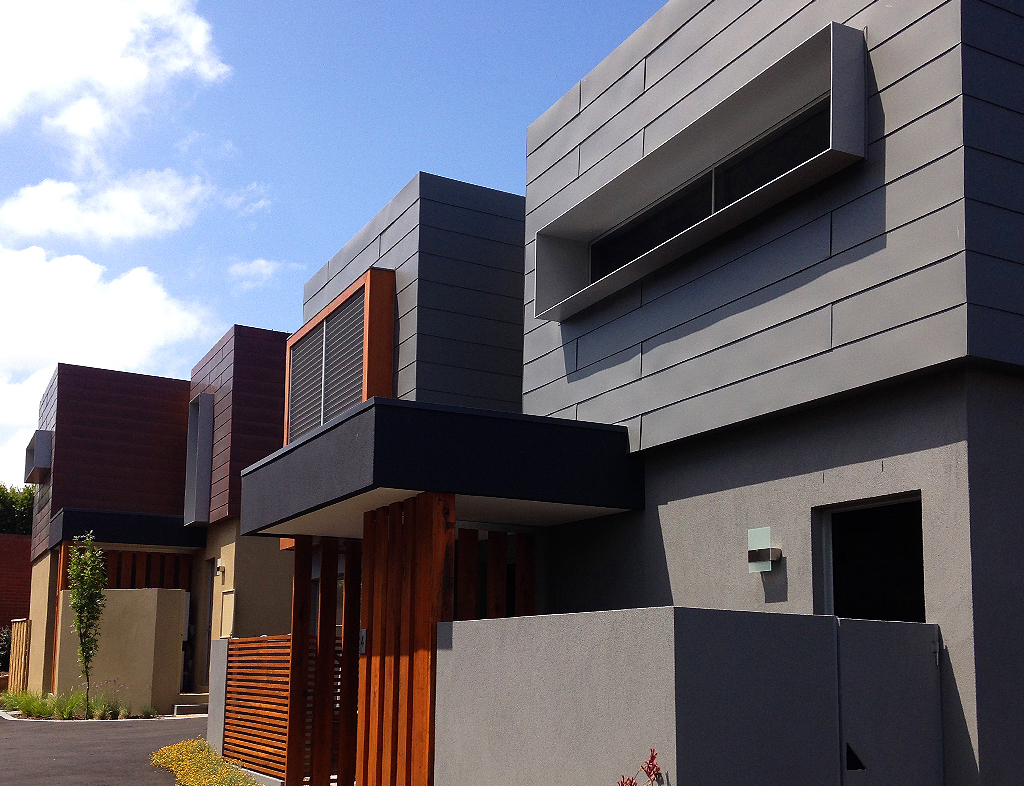Bradford Road-Mount Martha Vic - Naturel Antique Copper Interlocking Express Panel
/This modern residence in Mount Martha VIC features the ARCHCLAD™ Aluminium Naturel (Antique Copper finish) supplied in the Archclad Interlocking Express Panel System.
Read More




















